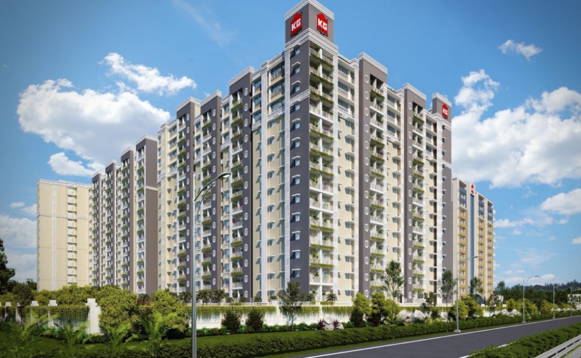
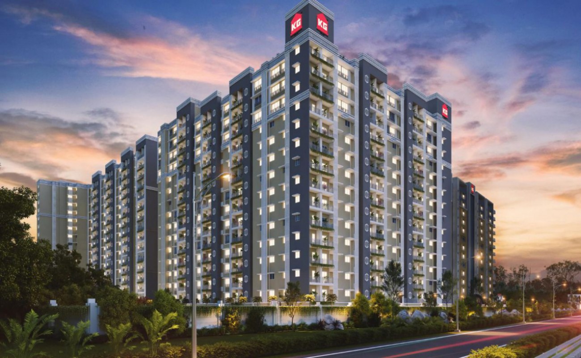
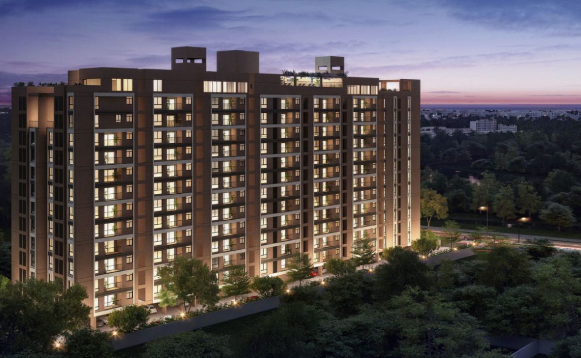
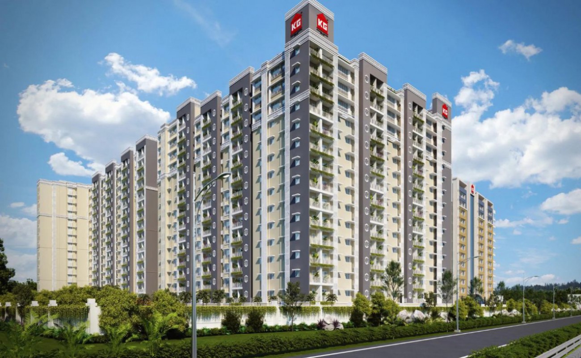
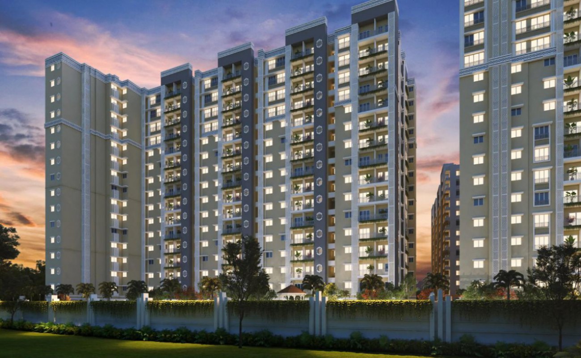
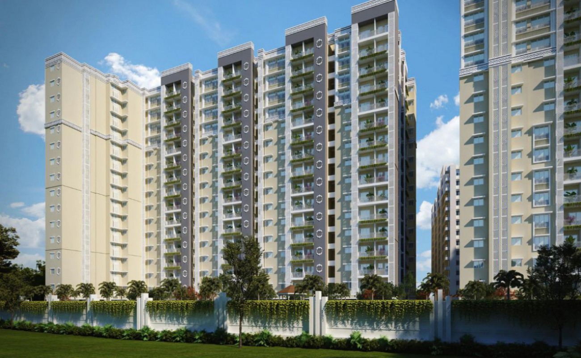
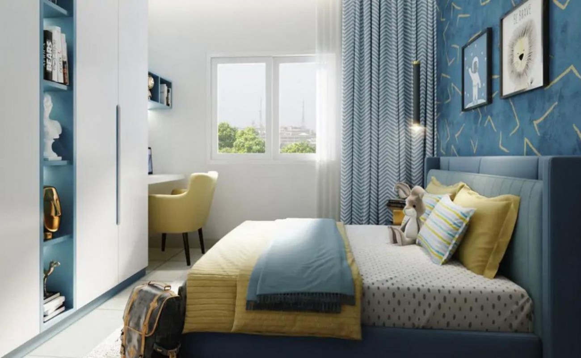
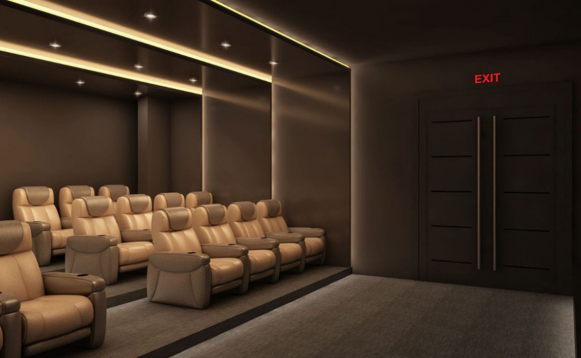
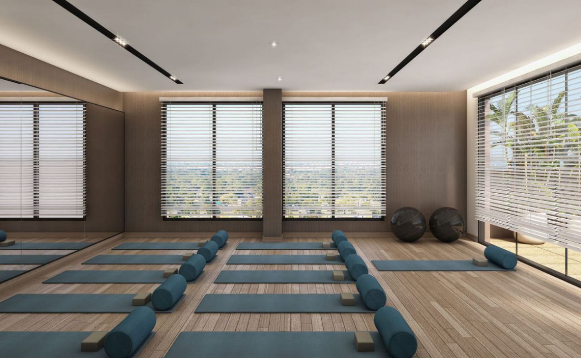
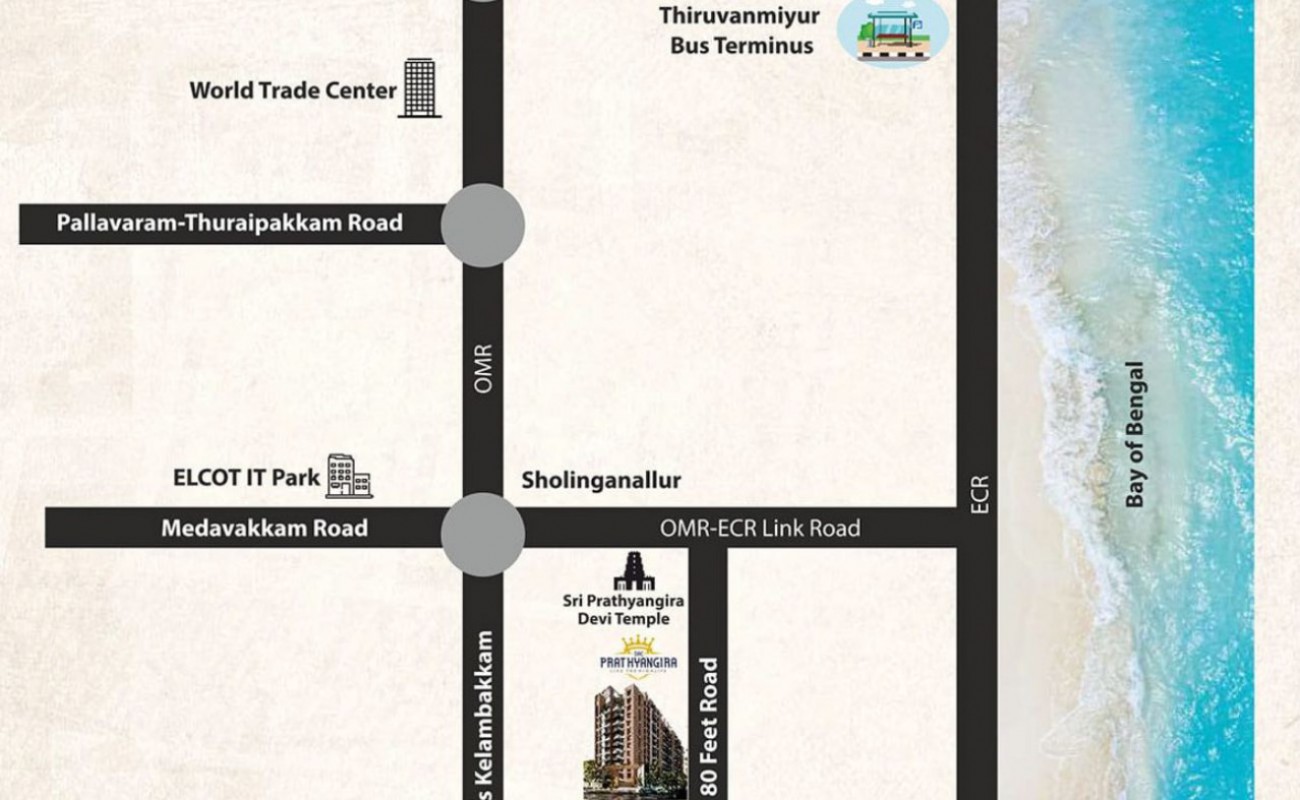
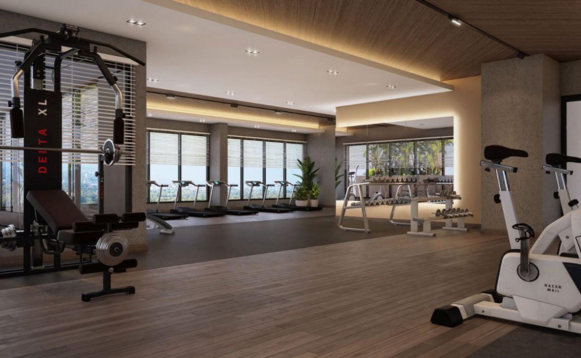
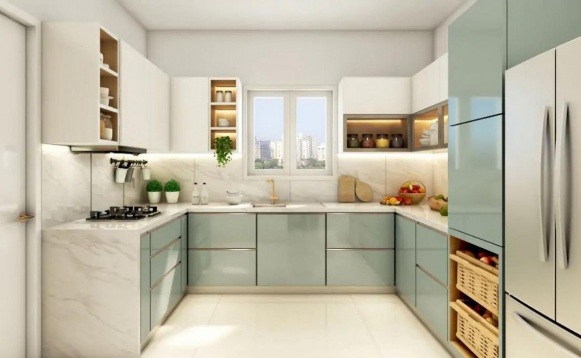
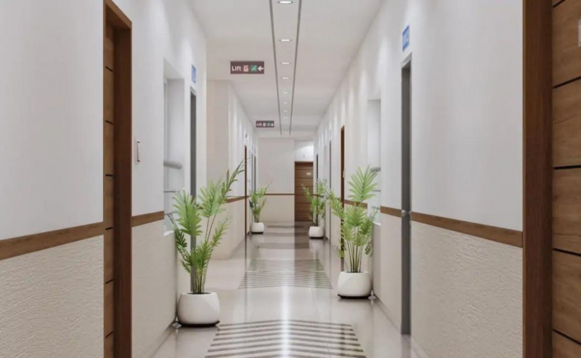
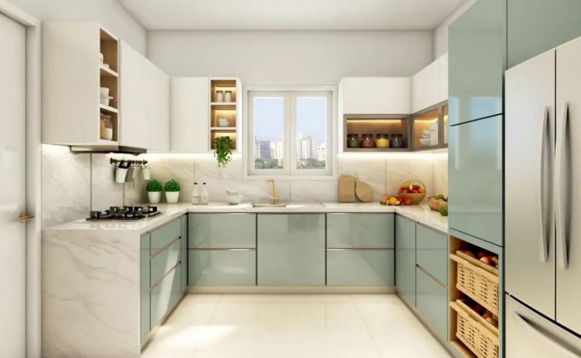
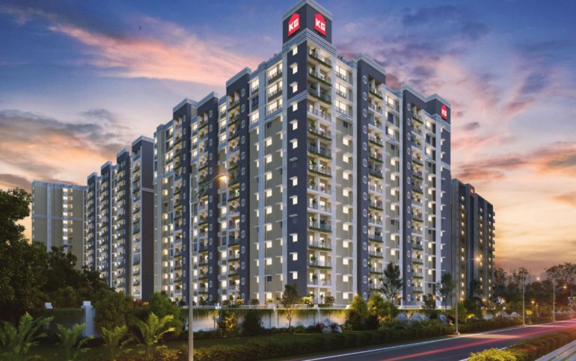
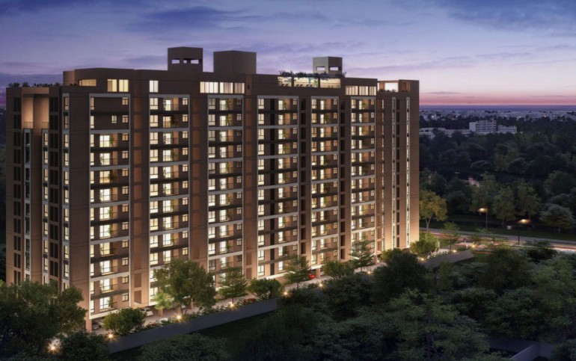
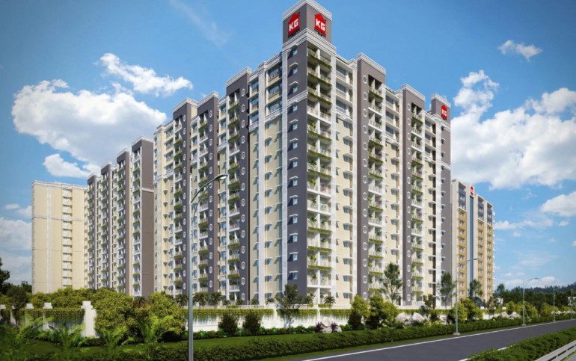
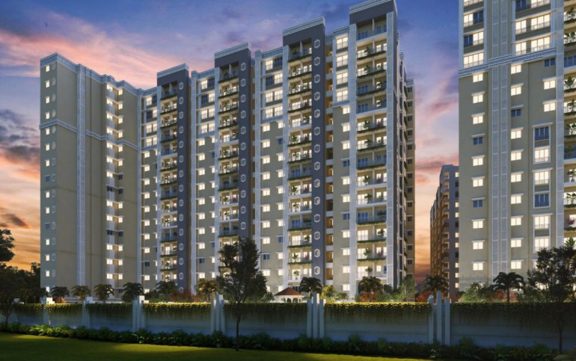
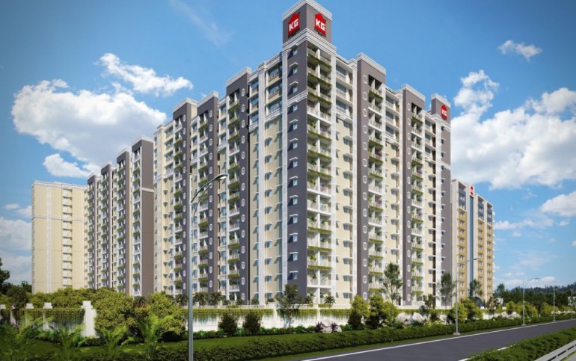
Overview
-
Project Area:
11.8 Acres -
Sq ft:
993 Sq Ft - 2078 Sq Ft -
Type:
Apartment -
BHK:
2 BHK+2T,3 BHK+2T,3 BHK+3T,4BHK+4T -
No of Floor:
Stilt + 15 -
No of Block:
3 -
Sale price:
₹ 8500000 -
Possession Starts:
JULY 2025 -
Rera number:
TN/02/BUILDING/ 0393/2021 -
State:
Tamil Nadu -
Pin code:
600095 -
Total Units:
114 Units
Description
Introducing KG Eleganza, an opulent residential enclave within the KG Signature City community, spanning an impressive 11.8 acres in Mogappair. This stilt+15 floor development boasts 390 homes, including 2, 3, and 4 BHK apartments and 4BHK duplex homes. With meticulous attention to detail, KG Eleganza offers an expansive array of 100 amenities across five zones, providing residents with an unparalleled living experience.The luxury apartments, distributed among three spacious blocks, range from 2 BHK + 2T units (993 to 1039 sq.ft.) to 4 BHK + 4T duplex apartments (2039 to 2078 sq.ft.).
.jpg)
.jpg)
Property Details
-
Rera Carpet Area:
70% -
UDS:
18% -
Project Size:
11.8 Acres -
Phone:
07969061240 -
Handover date:
JULY 2025 -
Project status:
Ongoing -
Variant:
2 BHK+2T,3 BHK+2T,3 BHK+3T,4BHK+4T -
Address:
Chennai -
Total Amenities:
120+ -
Internal Roads:
Yes -
Gated Community:
Yes -
Investment Friendly:
Yes -
Builder Certification:
DTCP & RERA Approved -
Loan Options:
Available
Walkthrough Video
Floor Plans
Location Advantages
-
2 km Train:
Train: -
200 m Bus:
Bus: -
500 m Pharmacies:
Pharmacies: -
1.3 km Restaurant:
Restaurant: -
1000 m Hospitals:
Hospitals: -
School:
3 km
Disclaimer
Estates61 is the trusted and authorized marketing and channel partner of KG and we bring you exclusive access to their latest projects. The details furnished on this website are meant solely for informational purposes and should not be interpreted as an offer of services. The management of this site falls under the responsibility of Estates61, a certified real estate agent endorsed by RERA. The pricing information displayed here is subject to change without prior notice, and the availability of properties cannot be assured. The images displayed are for illustrative purposes only and may not accurately represent the actual properties. Terms and Conditions
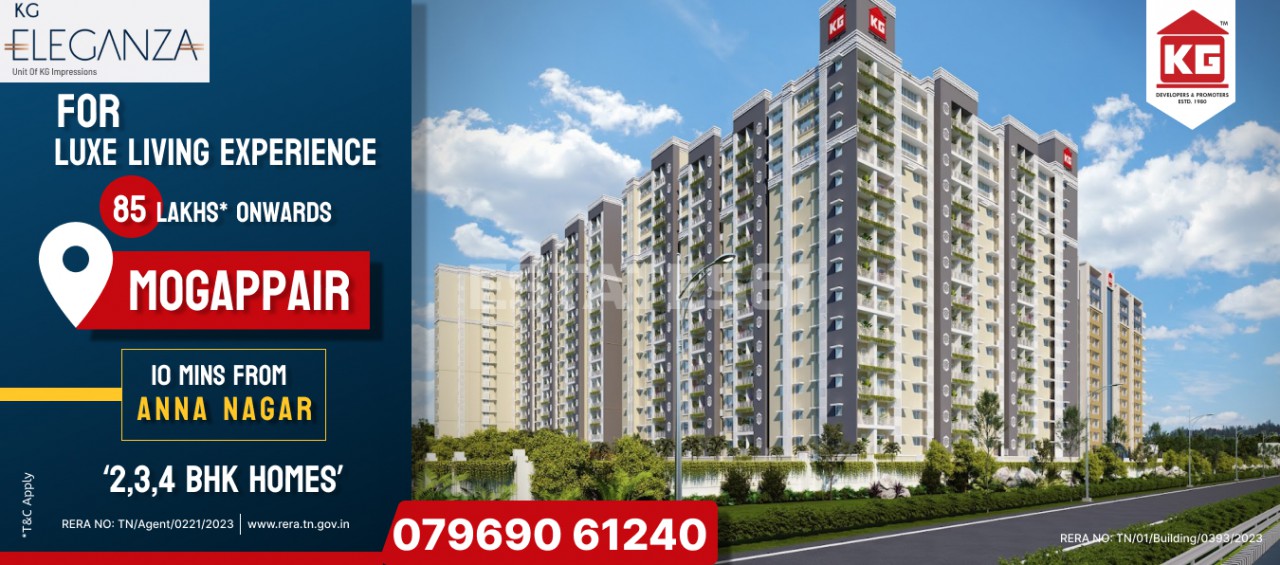
.png)
.png)
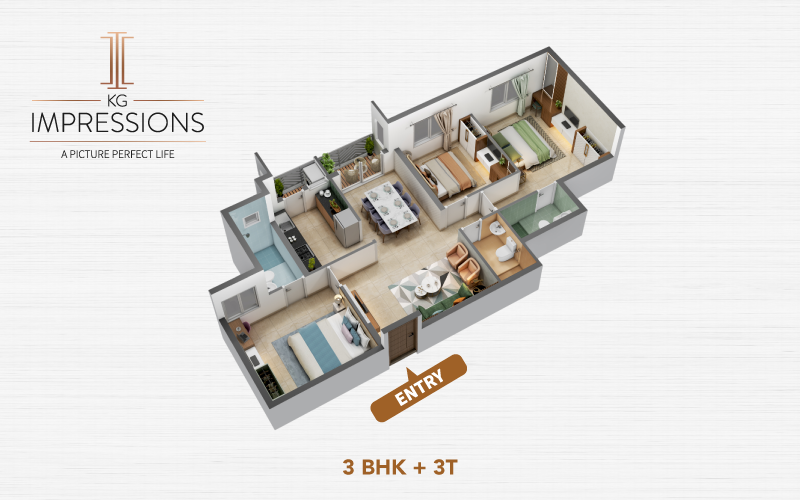
.png)